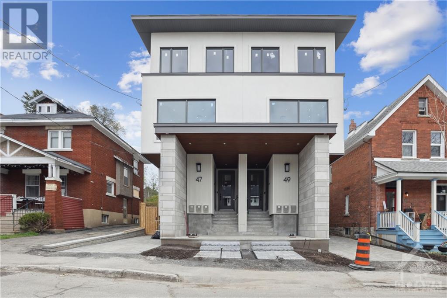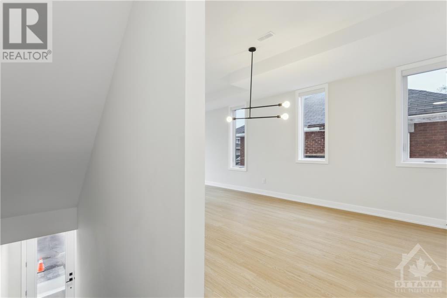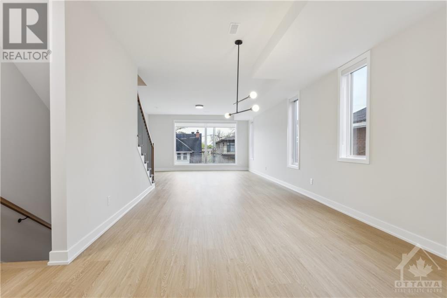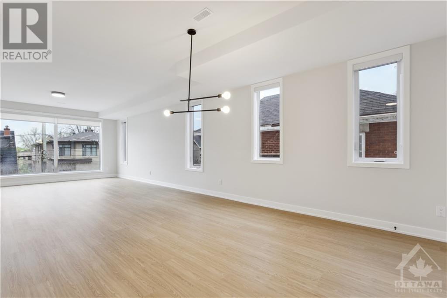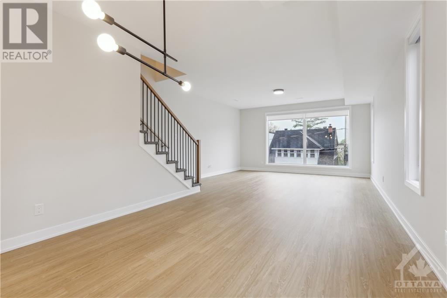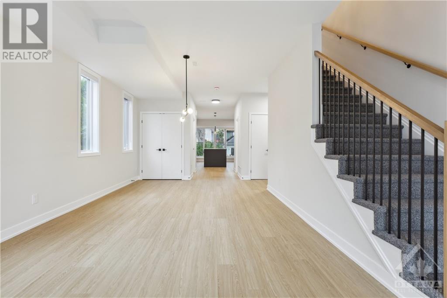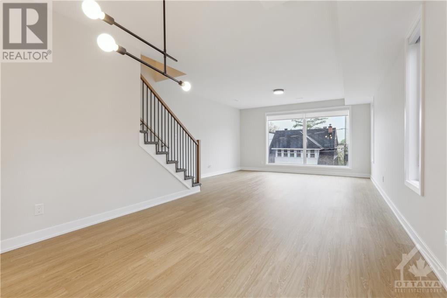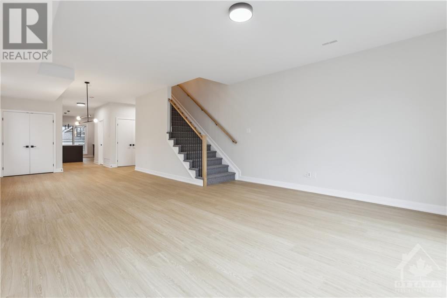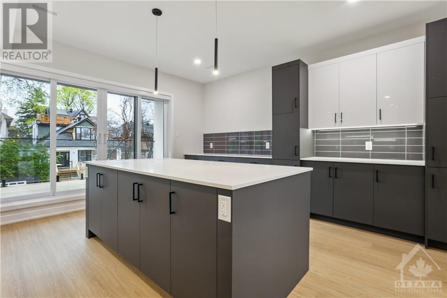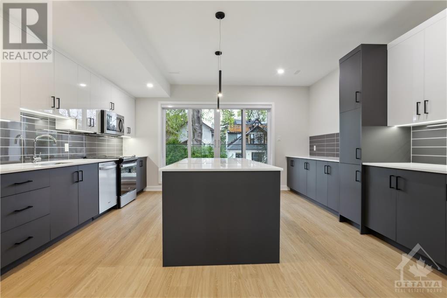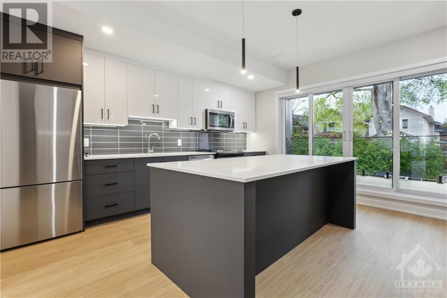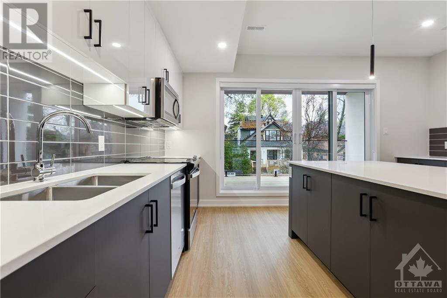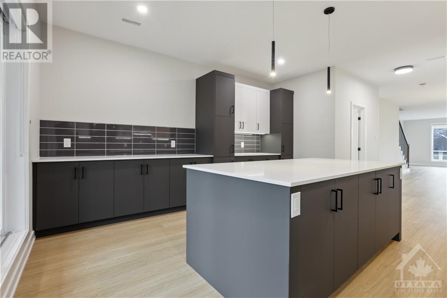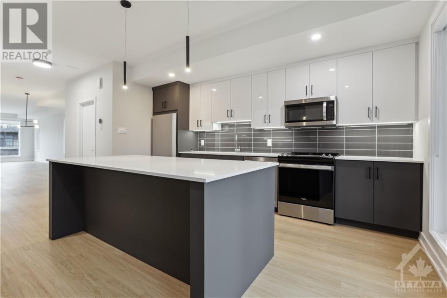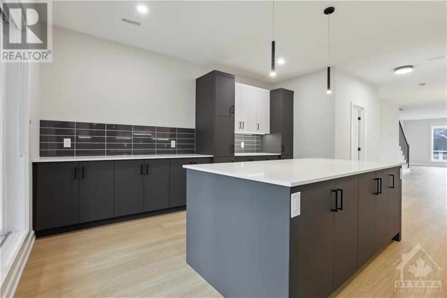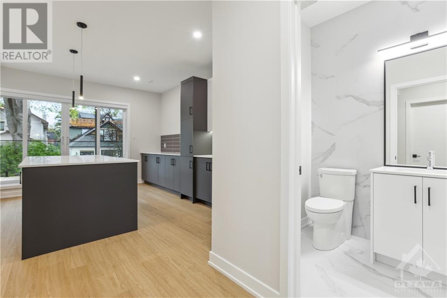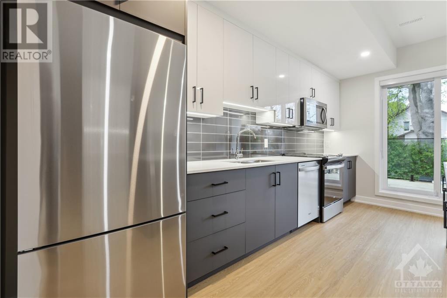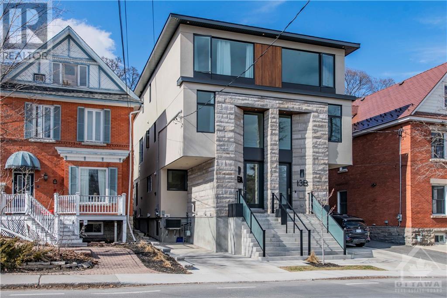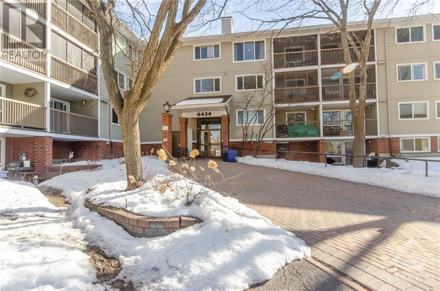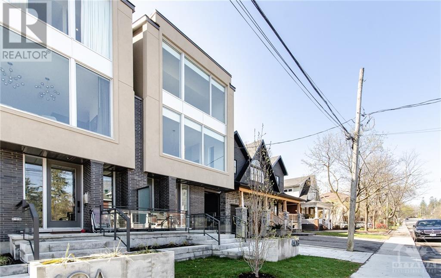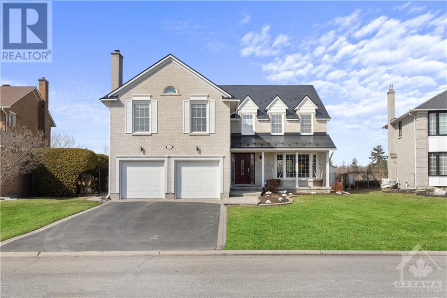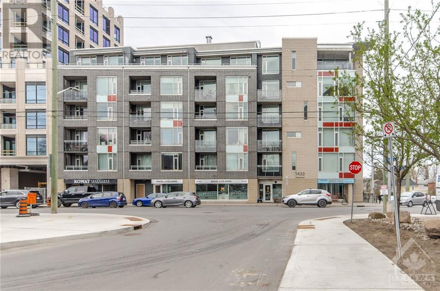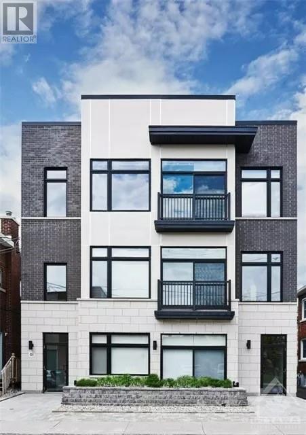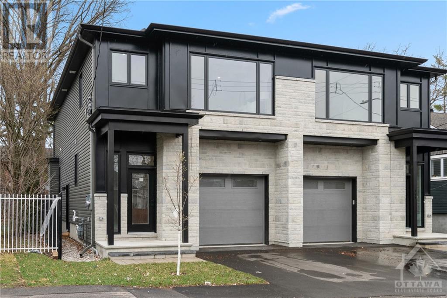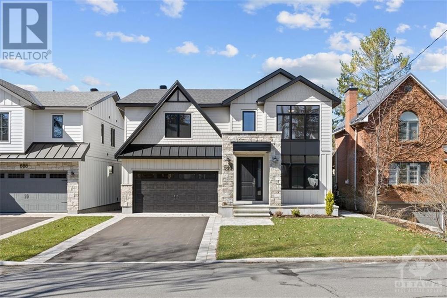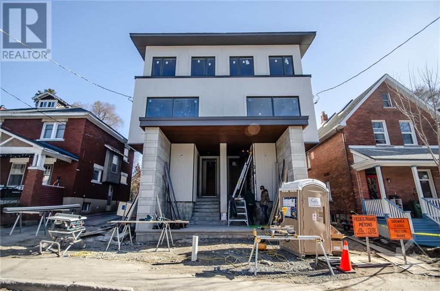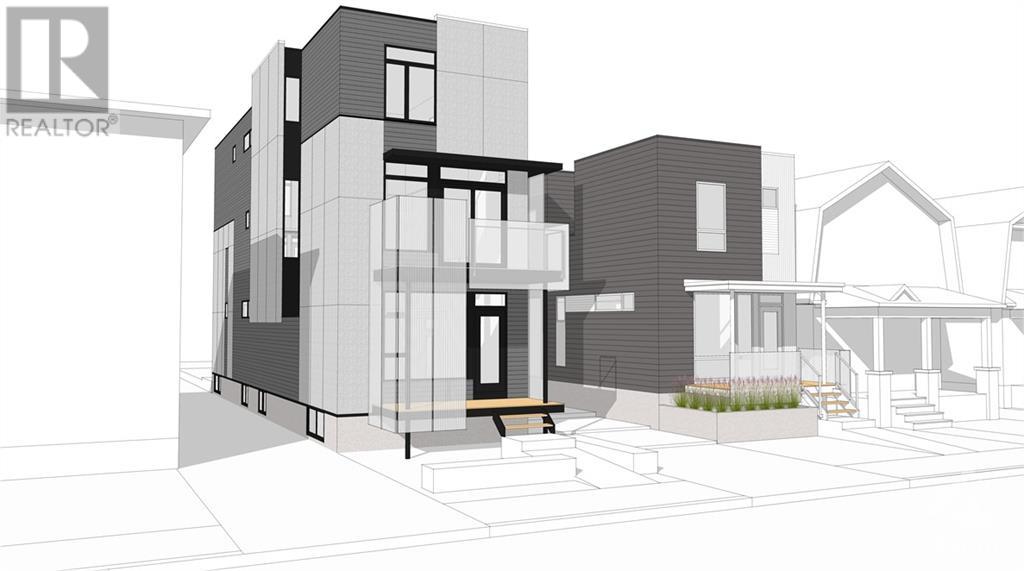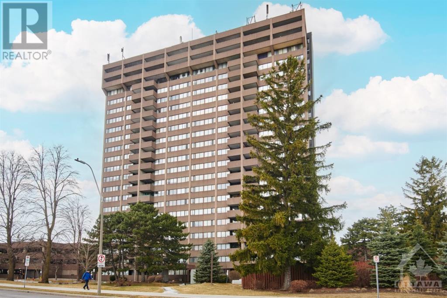

47 GROSVENOR AVENUE UNIT#3
Ottawa, Ontario K1S4S1
$5,700
ID# 1380329

Luigi Aiello
Sales Representative
e-Mail Luigi Aiello
office: 613.729.9090
cell: 613.277.1927
Visit Luigi's Website
Listed on: March 07, 2024
On market: 51 days

| Bathroom Total | 3 |
| Bedrooms Total | 3 |
| Half Bathrooms Total | 1 |
| Year Built | 2024 |
| Cooling Type | Heat Pump |
| Flooring Type | Laminate, Tile |
| Heating Type | Forced air, Heat Pump |
| Heating Fuel | Natural gas |
| Stories Total | 2 |
| Primary Bedroom | Second level | 15'1" x 14'8" |
| 4pc Ensuite bath | Second level | Measurements not available |
| Bedroom | Second level | 10'7" x 9'10" |
| 5pc Bathroom | Second level | Measurements not available |
| Bedroom | Second level | 11'9" x 10'3" |
| Laundry room | Second level | 6'1" x 5'7" |
| Living room/Dining room | Main level | 16'1" x 15'0" |
| Kitchen | Main level | 16'1" x 15'0" |
| Dining room | Main level | 13'2" x 12'0" |
| 2pc Bathroom | Main level | 5'1" x 5'1" |
| Porch | Main level | 16'1" x 7'3" |
YOU MIGHT ALSO LIKE THESE LISTINGS
Previous
Next
CONTACT US
Get In Touch
Luigi Aiello
Sales representative
Kim Aiello
Sales representative
613-277-1927
Royal LePage Team Realty
384 Richmond Road
Ottawa, Ontario
K2A 0E8
The trade marks displayed on this site, including CREA®, MLS®, Multiple Listing Service®, and the associated logos and design marks are owned by the Canadian Real Estate Association. REALTOR® is a trade mark of REALTOR® Canada Inc., a corporation owned by Canadian Real Estate Association and the National Association of REALTORS®. Other trade marks may be owned by real estate boards and other third parties. Nothing contained on this site gives any user the right or license to use any trade mark displayed on this site without the express permission of the owner.
powered by WEBKITS
